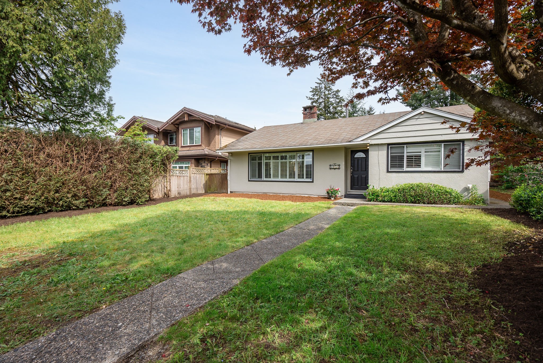


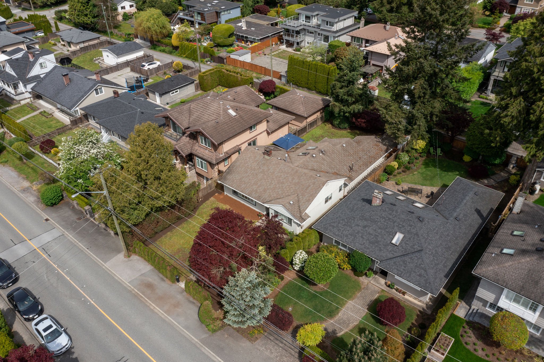
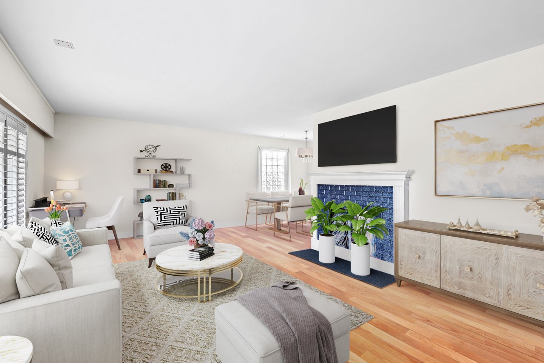
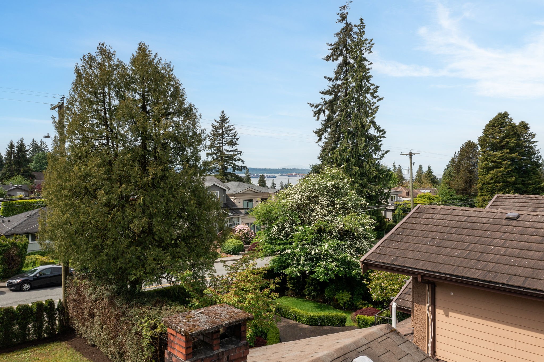

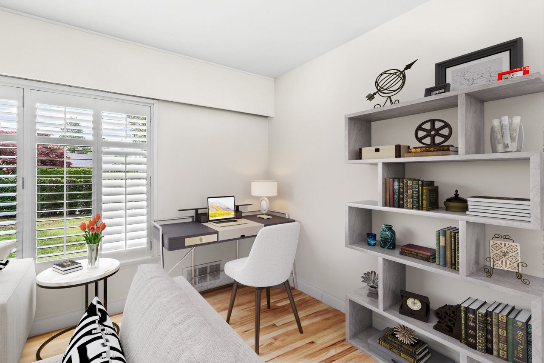
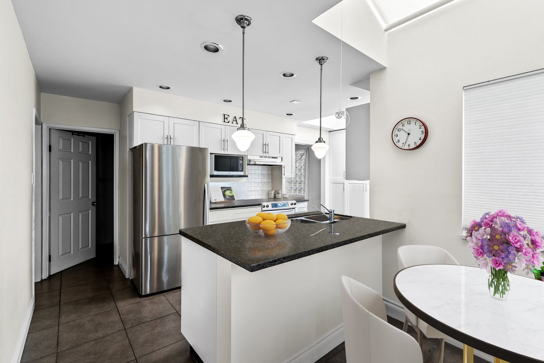
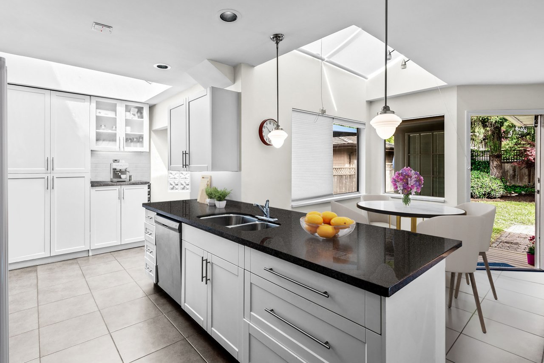
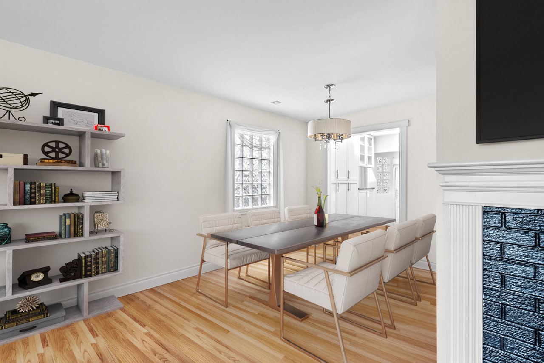

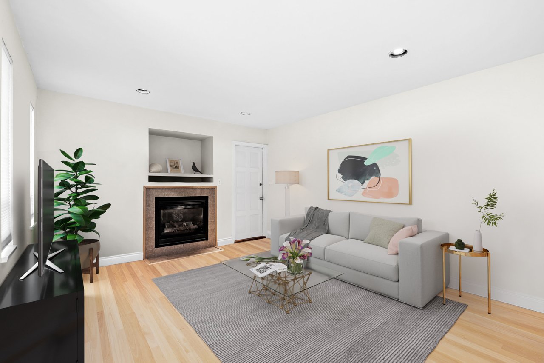

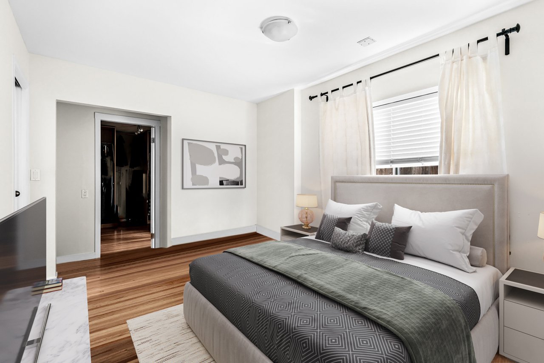
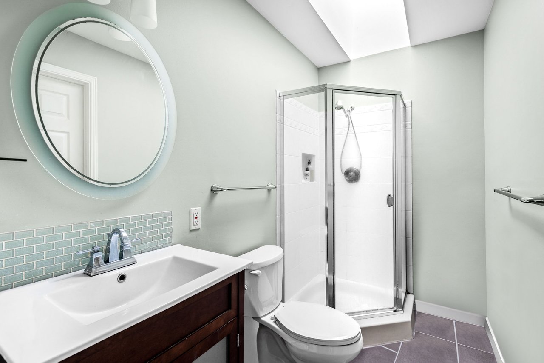
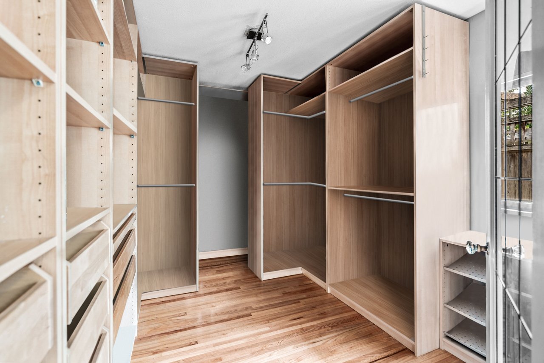
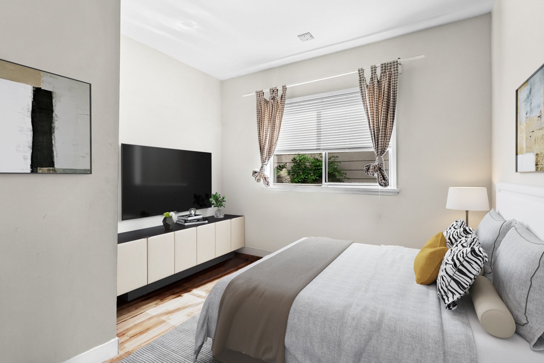
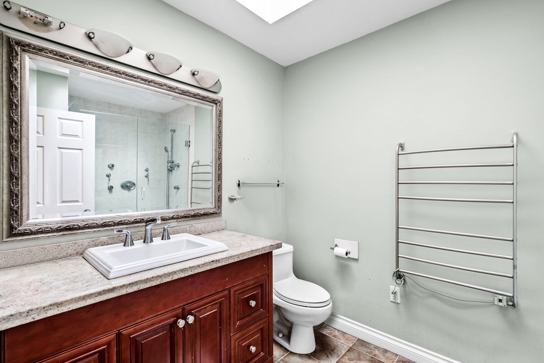
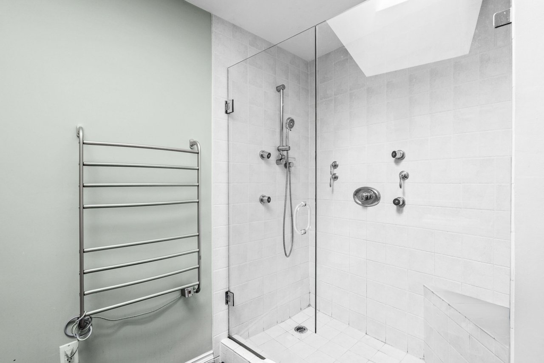
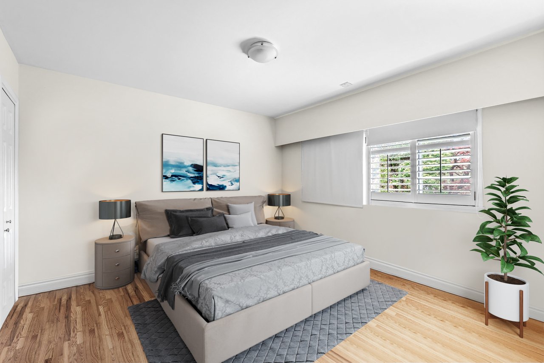
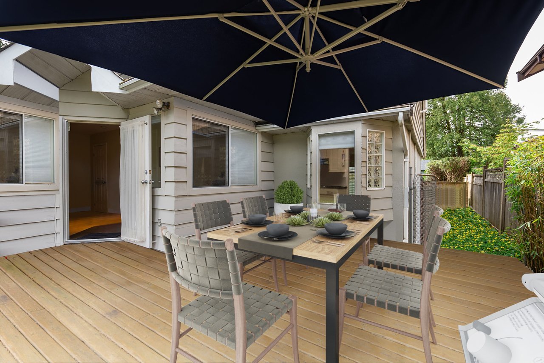
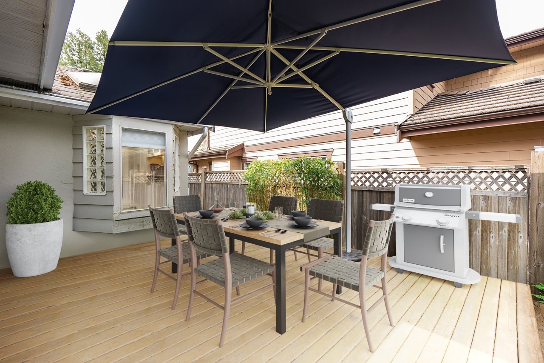
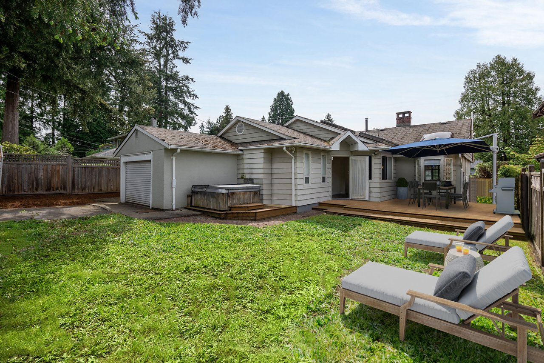
Current Off Market
Well laid out home with a sunny, south-facing, flat, private yard and lane access. In an incredible location just up the hill from Ambleside Park. Only one and a half blocks from Ridgeview Elementary, and in the catchment of West Vancouver Secondary with its prestigious IB program. Perfect home for a family due to its several distinct living areas. Comes with a wood-burning fireplace in the living room. With a good floor plan, this single-level home makes it easily accessible to anyone with mobility concerns. It’s also possible, under the current zoning, to add a second level and gain a lovely partial water view. Photos are virtually staged, quick, vacant possession.
| 3-Bedroom | 2-Bathroom | 1,800 SqFt Interior | 6049 SqFt Lot |
Listed by Elliot Funt with Engel & Völkers Vancouver.
3D Floor Plan
3D Virtual Tour
Book A Showing/Have More Questions?
Elliot Funt
Real Estate Advisor - Engel & Völkers Vancouver



