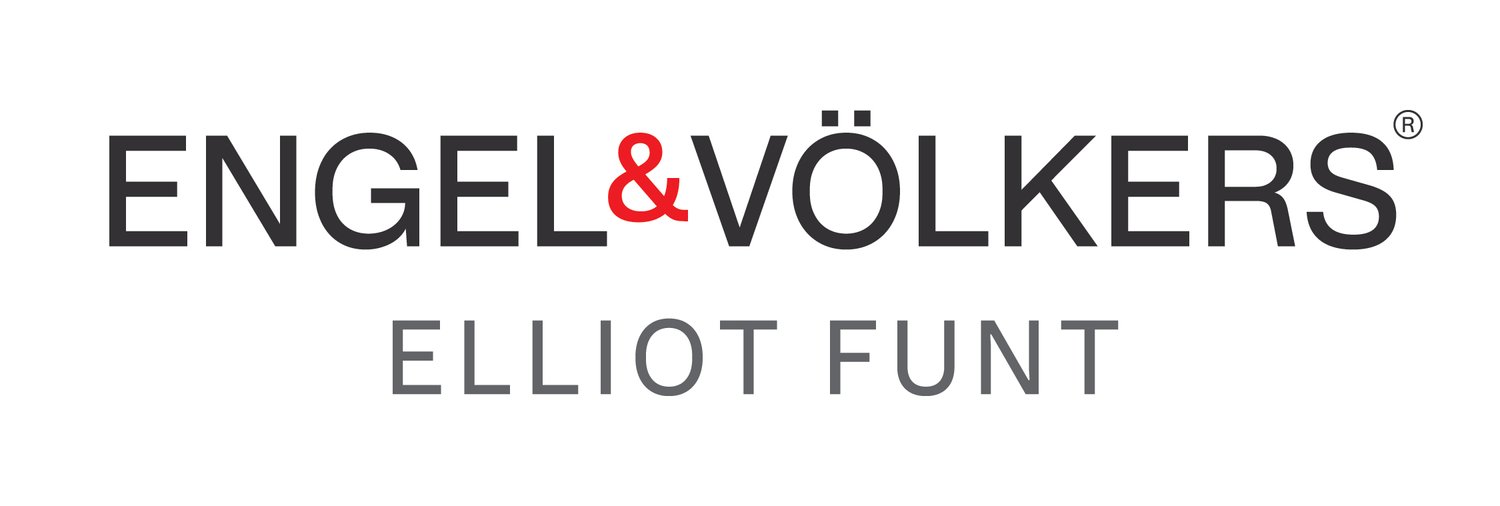SOLD - for Over Asking
312 - 3033 Terravista Place
Breathtaking Views of Port Moody, the Inlet, and the North Shore Mountains!
Gorgeous top floor suite with a magnificent unobstructed view of the Inlet and the North Shore Mountains. Large master, with walk-in closet, separated from the second bedroom. Vaulted ceiling on this top floor home. Balcony with BBQs allowed. In-suite laundry. Bonus, this unit comes with 2 parking stalls, lots of no-hassle visitor parking, car wash bay, and large storage locker. 10/12 rentals allowed (2 rentals free).
Listed at $515,000, Sold for $576,000, MLS# R2239610
Gorgeous Views!
Sweeping views of the North Shore Mountains, the Inlet, and Port Moody! The Glenmore complex is comprised of two buildings (3033 and 3099 Terravista Pl), and by far the nicest views are to be had from the 3rd floor condos in 3033 Terravista as it is located in front of the second building. Unit 312 features some of the most beautiful views in all of Port Moody! Both bedrooms and the living room have fantastic views.
Vaulted Ceilings on Penthouse Floor
The top floor of 3033 Terravista features vaulted ceilings in the living rooms. This design feature brings far more light into the condos on this floor and creates a much more home style feel.
BBQs Allowed & Living Room Fireplace
During the nice summer nights, enjoy your balcony and BBQ. During the rainy winter months, stay inside and sit by the natural gas fireplace.
King Sized Master Bedroom
Large master bedroom that can easily fit a king sized bed! This bedroom also has a wonderful walk in closet. Beautiful views from this room as well!
Second Bedroom
Two Bathrooms
Secondary Bathroom
Ensuite Bathroom
Open Concept Kitchen
Proactive Strata & Well Kept Common Areas
Contingency reserve fund currently is as $267,000 as of the December 2017 financials. This excellent strata is very much on top of all engineering reports and other building maintenance.
Outside of the Glenmore - 3099 Terravista Pl. on the left, 3033 Terravista Pl. on the right. Only about 30% of the condos in this complex face outward toward the mountains. As suite 312 is about half way down the complex and on the top floor of 3033, it has one of the best, if not the best, views in Glenmore and is a much preferred suite to nearly all other units in this complex.
Outside of the Glenmore - 3033 Terravista Pl.
Updated Recreation Room & Lots of Visitor Parking
This is the exercise & recreation room at the Glenmore, this gym recently got a bunch of new equipment! Other amenities of the building include a bike room, garden/common area, a small library in the lobby, a car wash bay and lots of easily accessible visitor parking.
A Commuters' Dream!
Less than a 10min walk to the Evergreen Line (Moody Centre, which takes 44min to Waterfront Station) and West Coast Express (which takes just 25min to Waterfront). Just up the hill from a neighbourhood park, as well as Rocky Point Park. Walking distance to Newport Village, and many close shops and dinner locations.
Two Parks Nearby
This wonderful neighbourhood park is just down the hill from 3033 Terravista. The very large and beautiful, Rocky Point Park is also less than a 10-minute walk away!
Details
- 907 Sq.Ft.
- 2-Bedrooms; 2-Bathrooms
- Parking: 2 spots, under-building parkade & lots of easily accessible visitor parking.
- Storage: 1-large locker
- Built 1998
- View Exposure: North
- Construction: Wood frame; concrete slab foundation
- Flooring: Mixed, mainly carpet
- Type of Roof: Wood, Asphalt
- Complex: Glenmore
- Ownership Type: Freehold Strata
- Taxes: $1,507.32
- Maintenance Fee: $313.64
- Maintenance Fee Includes: Electricity, Garbage Pickup, Gardening, Gas, Hot Water, Management, Recreation Facility, Snow Removal
- Management Company Name: Bayside Property Services Ltd.
- Amenities: Bike Room, Elevator, Exercise Centre, Garden, Recreation Center, Storage, Car Wash Bay
- Features: Clothes Washer & Dryer, Fridge, Stove, Dishwasher, Drapes/Window Coverings, Fireplace Insert, Oven-Built In, Range Top, Security System, Smoke Alarm, Sprinkler - Fire, Vaulted Ceiling, Intercom
- Distance to Public Transit: 7 short blocks
- Dimensions: Living Room 13' x 12'; Kitchen 10' x 8'; Dining Room 12' x 9'; Master Bedroom 17' x 11'; Second Bedroom 11'6 x 9'
- Dropbox for strata documents: https://goo.gl/LfeJap
Request A Showing
Weekend open houses are scheduled 1:30-4:30 on both Saturday and Sunday. If you cannot make either openhouse I will try my very best to accommodate your showing request!



